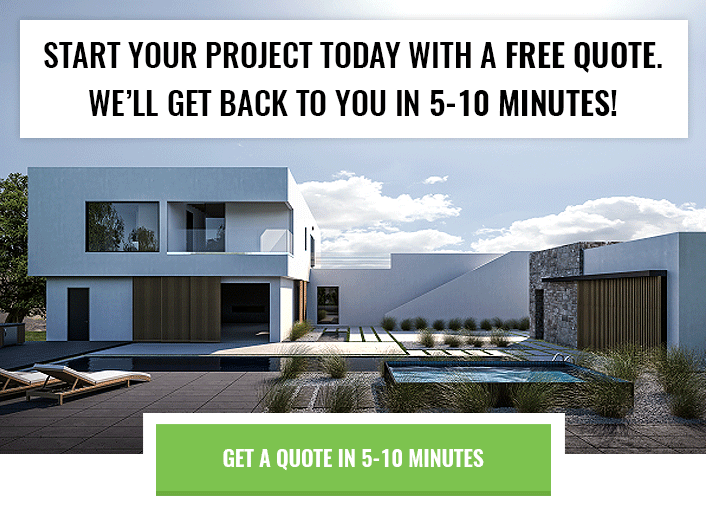Once we have created a 3d rendering of your development or construction project, we can easily turn it into a 3d printed physical model if that is what you would like us to do
Yes, we do! CLICK HERE to see some examples of our previous work.
How Are 3D Physical Models Constructed?
We create our 3D physical models using 3D printing technology. We start by creating a 3D rendered model of your building in our CAD software and then export it to our 3D printer, which can print in any color. We can print brick, stucco finishes, metal finishes, and virtually anything else you need to show.
For windows and glass buildings, we use acrylic sheets laser cut to fit into your model. Once the pieces are all 3D printed, we start to assemble them onto a board where we apply landscaping and other features to make it come to life and look even more accurate.
Sound like a lot of work? Well, it is! For this reason, the price of these models can be quite high depending on how large you need the model to be. Send us your drawings and the size you need the model and we'll reply back with a price within 5-10 minutes to make your 3D physical model.
Do I Really Need a 3D Printed Physical Model?
That’s completely up to you and your project. Keep in mind, though, that architects have been using 3D models for ages to help them in their design process. Once you begin to construct (or order) the real thing, any changes mean huge expense. Sometimes changes aren’t even possible if you are in the middle of construction.
A model can help the project come alive so that you can really analyze what works about it and perhaps what doesn’t. You can then use this model to show others on your team and in your company, and even to help you pitch to investors so they can see the project just as you see it.
You and the key players in your project can look at the layout of the building, how the materials work together, the colors, and placement of components such as windows, doors, landscaping, and parking elements to see if you need to make any adjustments before the ground is ever broken and construction begins. It’s a powerful tool that adds more depth and realism than 3D digital renderings do alone.
Having a project 3D rendered and then 3D printed to create a real, physical model is much quicker than trying to build the model by hand. You don’t have gather materials, worry about working in scale, or spend hours cutting out the perfect window. It saves time and gives you a final product better than anything the best architects of old could create. A physical model that you can hold in your hand in order to fully contemplate your design in three dimensions. If you think a 3d printed architectural model will help your next project get a custom quote today using the green button below!

Alex Smith
Manager & Co-Owner Render 3D Quick
Alex Smith is a manager and co-owner at Render3DQuick, with over 6 years’ experience project managing their large team of 3D rendering professionals. Alex is obsessed with architecture and is a CAD design specialist in his own right and an expert in the field of architectural visualization, 3D rendering, and virtual reality tours.
As the first point of contact when you get in touch with Render3DQuick, Alex loves sharing his knowledge and answering any questions you may have about architectural visualization or the latest technologies and techniques they utilize.
Connect with Alex on LinkedIn here.


